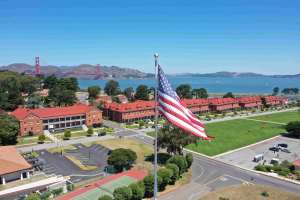Presidio Trust Seeks to Preserve Historic Hospital
Looking for qualified proposals to rehabilitate and transform former public health hospital

Presidio of San Francisco (April 29, 2003) — With an eye toward rehabilitating and reusing the 300,000 square foot, seven- story former Public Health Service Hospital, the Presidio Trust announced today that is seeking qualified proposals for a plan that will lead to the largest conversion project at the park.
The main hospital, located on the southern Presidio border near the 14th and 15th Avenue gates, includes a 70-year old building, about 173,000 square feet, and a non-historic addition which is some 125,000 square feet. The public health hospital district contains 400,000 square feet of buildings, including nearby dormitories, offices, residences and recreational buildings. It is part of a 42-acre planning district.
The public health hospital had been the U.S. Marine Hospital, and for a century cared for merchant seaman from around the world. It was first built in 1875, overlooking Mountain Lake. In 1902 it was renamed the Public Health and Marine Hospital Service.
By the 1930s, however, the original wooden complex was demolished and replaced with a 480-bed, seven-story building, designed in Georgian Revival style. In 1952, two seven-story wings and a lobby were added to the front of what is commonly called Building 1801.
“Our primary goal for the site is to rehabilitate the historic hospital building for residential use,” said Hillary Gitelman, director of planning at the Presidio Trust. “We are looking for a proposal that will maintain the character of the historic complex.”
Since the military’s departure nearly in 1994, approximately 500,000 square feet of non-residential space has been preserved in the Presidio through public/private partnerships with tenants. An affiliate of Lucasfilm Ltd. is currently constructing an 850,000 square foot digital arts center at the site of the former Letterman Hospital.”